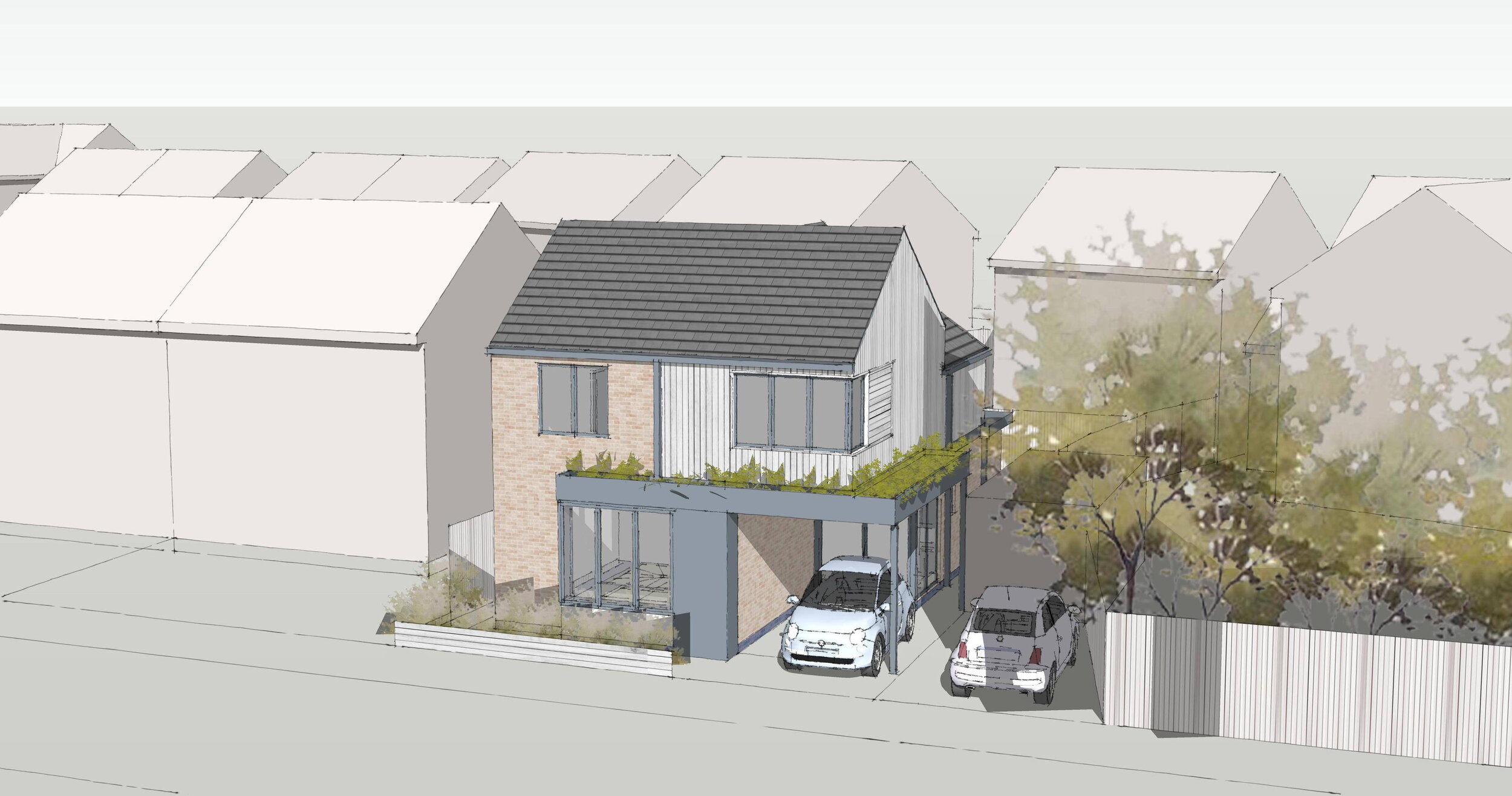New House - Duffield, Derbyshire
The house was designed for a small rear garden plot with road frontage.
Due to the proximity of existing houses to the rear, it was a planning requirement for the first floor windows to be obscure glazed. This led to a design where the bathroom and en suite were located at the rear of the house. It was a requirement of the Planning Department that the number of bedrooms be limited to two.
Planning permission was refused. I made a planning appeal on behalf of my clients, which included an application for their costs relating to the appeal, (i.e., my fees). We won both the appeal and the application for costs.
Interestingly, the appeal decision allowed permitted development rights. This means that, on completion of the building work, it would be possible to extend the house within the permitted development criteria and to revise the interior layout to provide an additional bedroom.








