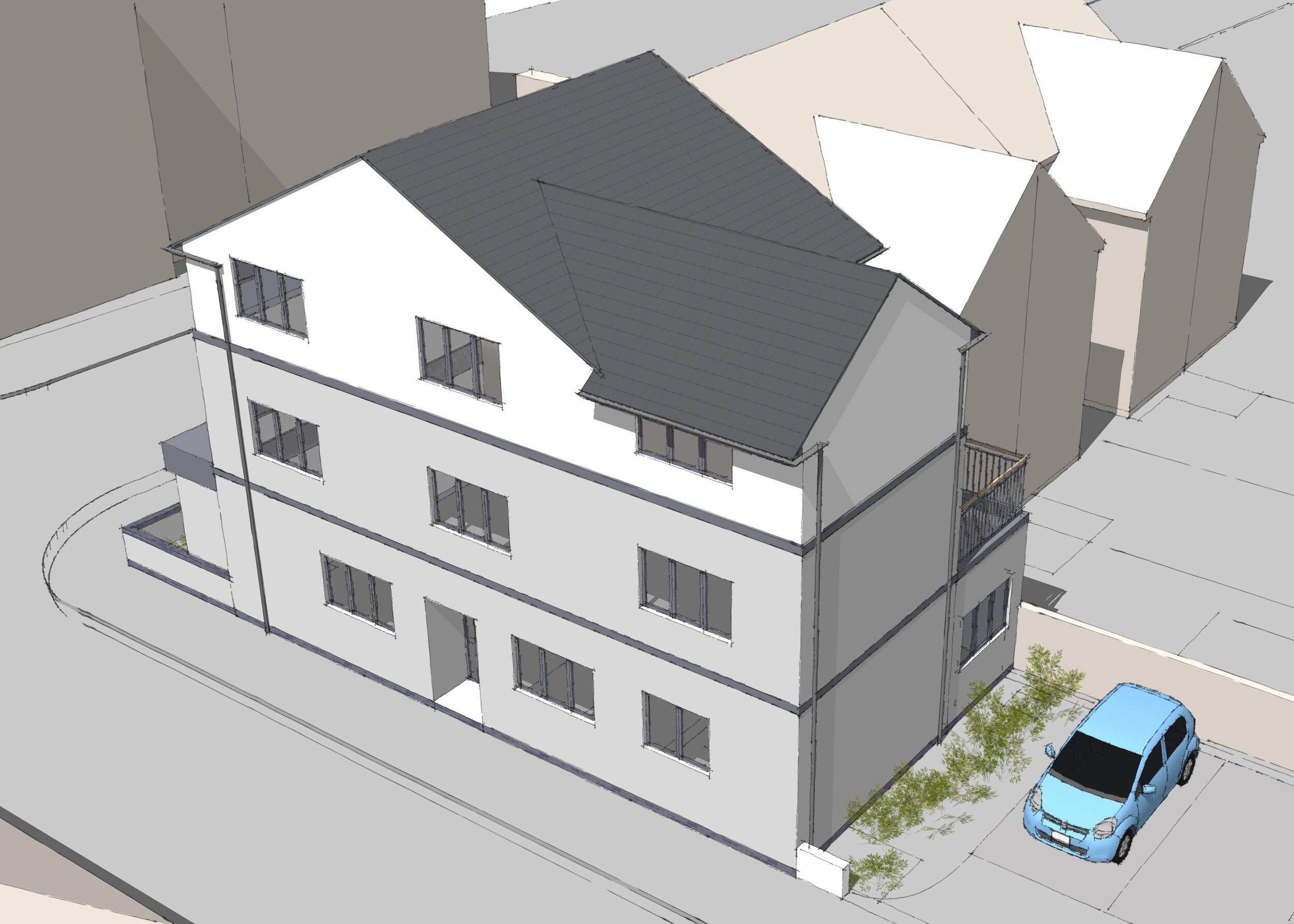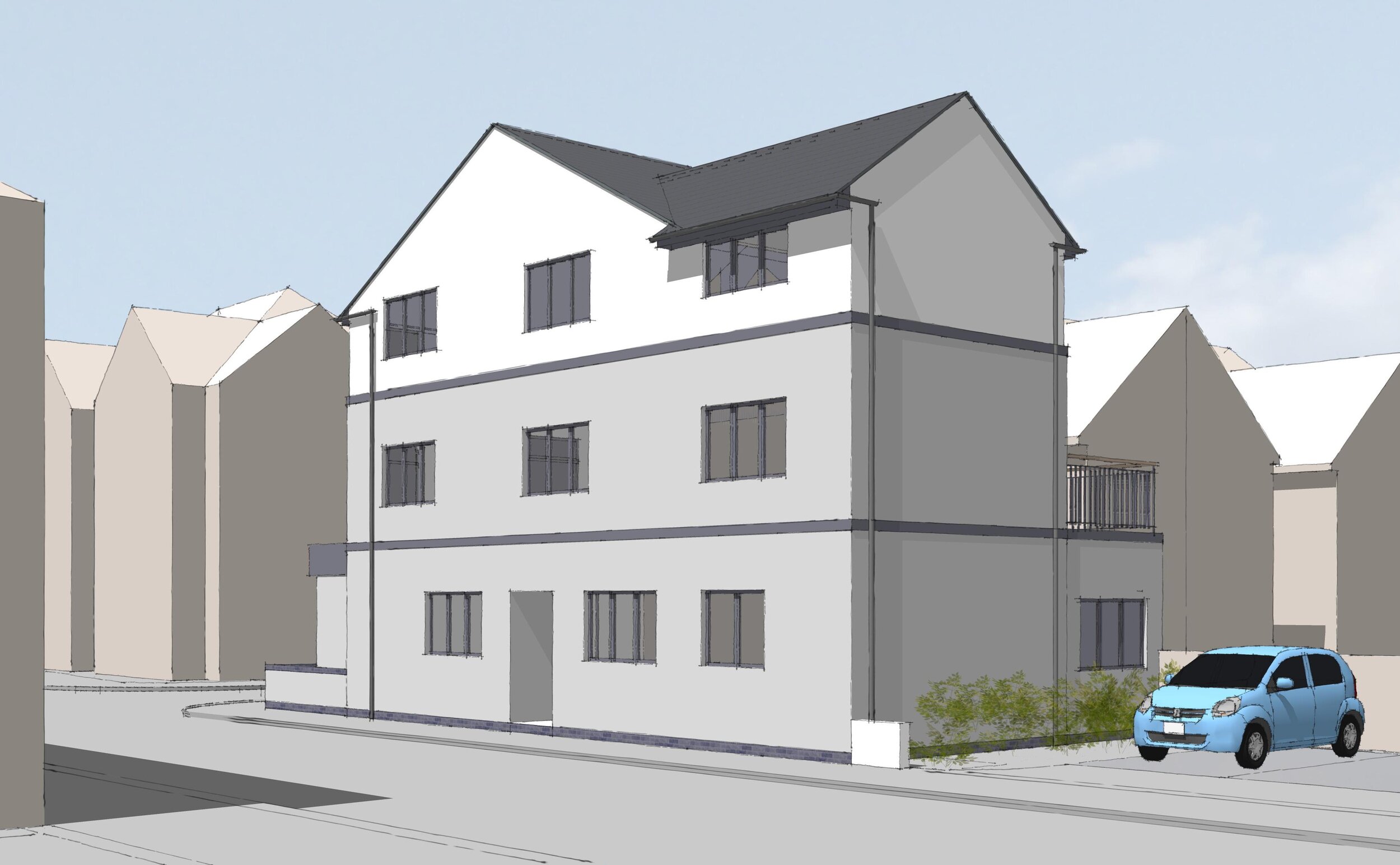Conversion - Chip Shop to Six Flats, Alvaston, Derby
The design provides a layout of two flats per floor - a total of six flats was achieved by adding a new second floor.
Planning permission was refused, primarily on the grounds of scale, despite there being a recent development of three and four storey buildings across the road. I won the planning appeal.







